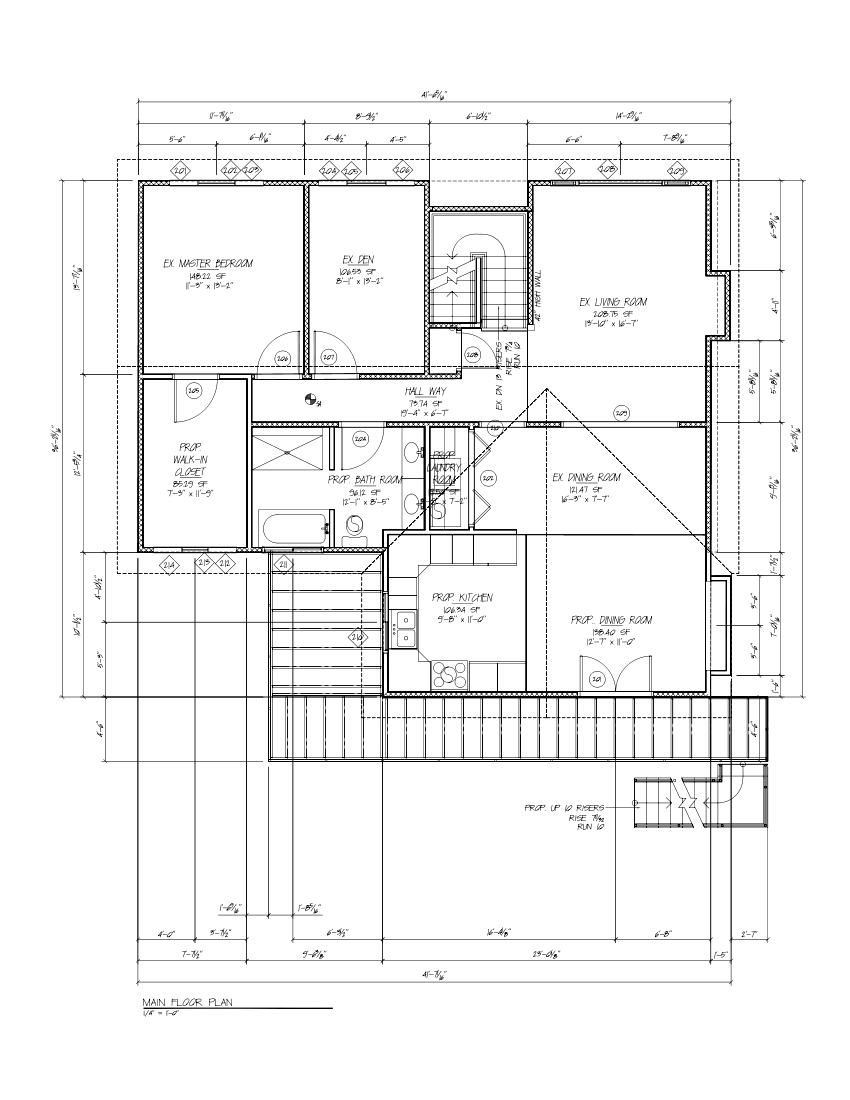Basement Layout
This basement is roughly half-in-ground
Ceiling height is 7’6″… more would be nicer.
- Proposed Work Shop really means Ham Radio Room. aka Gord’s Study 🙂
- Large Proposed Bed Room is planned for Christopher. There’s room for a homework desk, and two zones of lighting. Two windows, and the largest room the house!
- Doors are 3′-0″ wide. I’ve busted too many knuckles carrying things through doorways that were just *this much* too narrow 🙁
Revised (dimensioned) kitchen layout
Revised, dimensioned kitchen layout.
Vinny, please note: During framing, adjust kitchen window to be centered over the centered sink.
Cool things:
- half-lazy-Susans, which also pull out (in the end-cabinets)
- drawers will have “soft close” feature

Main Floor Plan

This is the main-floor plan. Compared to the original:
-this features a 10’x25′ “box” added onto the rear of the house, for kitchen + dining-room-extension
-we shrunk the small bedroom, to make it a walk-in closet
-the bathroom has grown, to include a 5′ shower and the efficiency of double-sinks
-main floor laundry-closet has been added, for laziness convenience 🙂
Kitchen Floor Tile
Also used in main-floor bathroom, and through much of the basement. It’s a glazed-porcelain tile (not ceramic). 13″ x 13″ in size.
Tiles for Less: “Africa 13×13 Verde (ER0002)”. $2.69 /sq. ft.

Original Exterior, rear view
When bought, the rear of the house looked like this:

Original Exterior, front view
Original exterior, front view


Interior Doors: Jeld-Wen Provincial (4-panel)
4-panel / curvy-top Provincial door; most of these are 3′-0″ wide.

Interior Doors: Main Study / Basement Den
Trimlite Builder Series “Monte Carlo” glass pattern, with Zinc caming. Paint-grade finish is perfect; they can be taped/masked and painted along with all the other doors.


